Kingsgate - Apartment Living in Beaumont, TX
About
Office Hours
Monday through Friday: 8:00 AM to 5:00 PM. Saturday and Sunday: Closed.
Are you searching for great apartment home living? Look no further! Kingsgate has spacious apartments for rent in Beaumont, TX—just minutes from dining, shopping, schools, and parks. Kingsgate is in a fantastic location guaranteed to make your life comfortable and convenient. Our beautiful landscaping and park-like setting will make you feel right at home.
With a wide variety of floor plans, including one, two, and three bedroom apartments for rent, finding the apartment home to fit your needs has never been easier. Our floor plans have a breakfast bar, carpeted floors, ceramic tile, crown molding, and a washer and dryer to ensure your life at Kingsgate will always be relaxing and cozy. Schedule a tour today and see what makes Kingsgate the best-kept secret in Beaumont, TX.
Become a resident and take advantage of all the community amenities and services we offer at Kingsgate apartments in Beaumont, TX. Have some fun in the sun at our outdoor play area, or enjoy cooking outside meals at our barbecue pavilions. Relax at our pocket parks with an inviting picnic area, or take your four-legged family member for a walk to the bark park. Schedule a tour of our community today and see why Kingsgate is the best place for you to call home in Beaumont, Texas.
Floor Plans
1 Bedroom Floor Plan
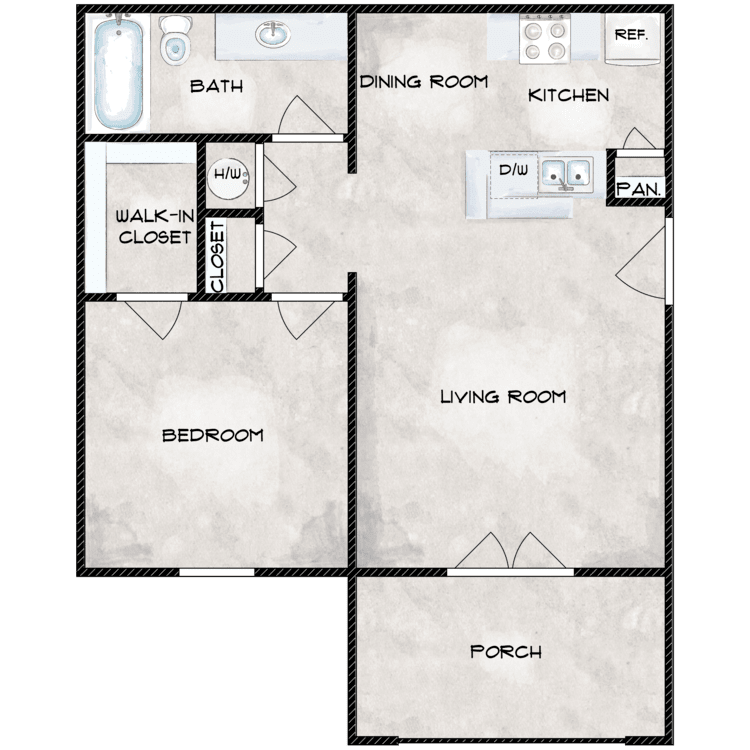
The York
Details
- Beds: 1 Bedroom
- Baths: 1
- Square Feet: 568
- Rent: Call for details.
- Deposit: Call for details.
Floor Plan Amenities
- Air Conditioning
- All-electric Kitchen
- Balcony or Patio
- Breakfast Bar
- Cable Ready
- Carpeted Floors
- Ceiling Fans
- Central Air and Heating
- Ceramic Tile Floors
- Crown Molding
- Disability Access *
- Dishwasher
- Intrusion Alarm Available *
- Pantry
- Refrigerator
- Walk-in Closets
- Washer and Dryer In-unit
* In Select Apartment Homes
Floor Plan Photos
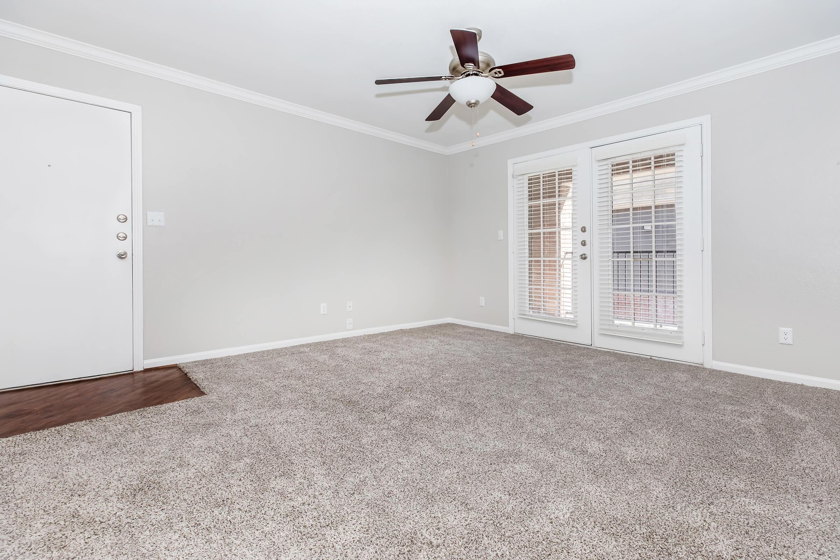
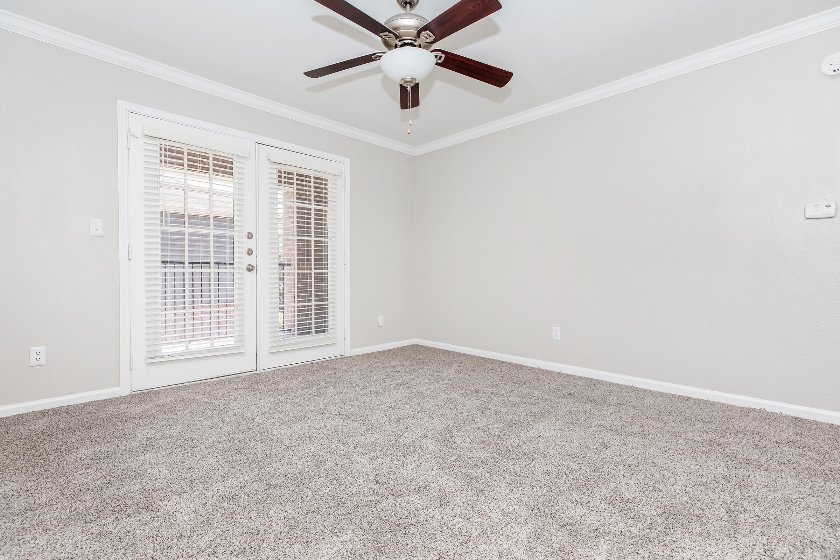
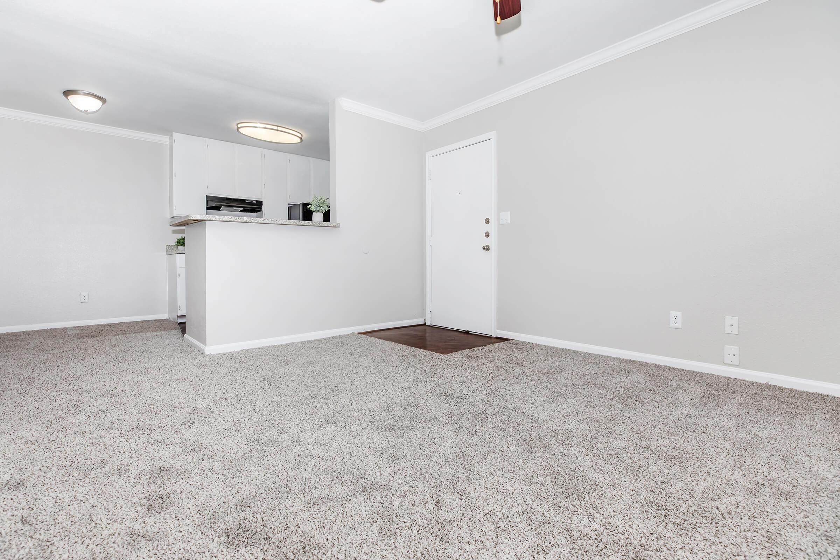
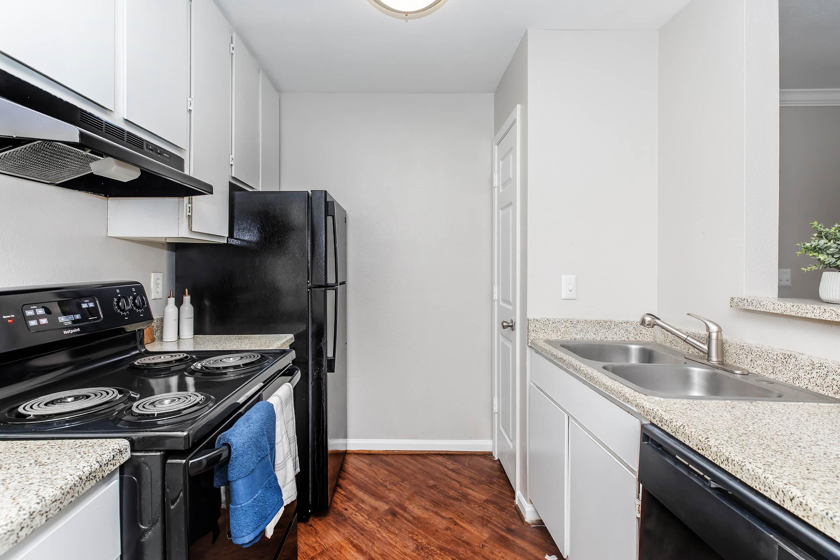
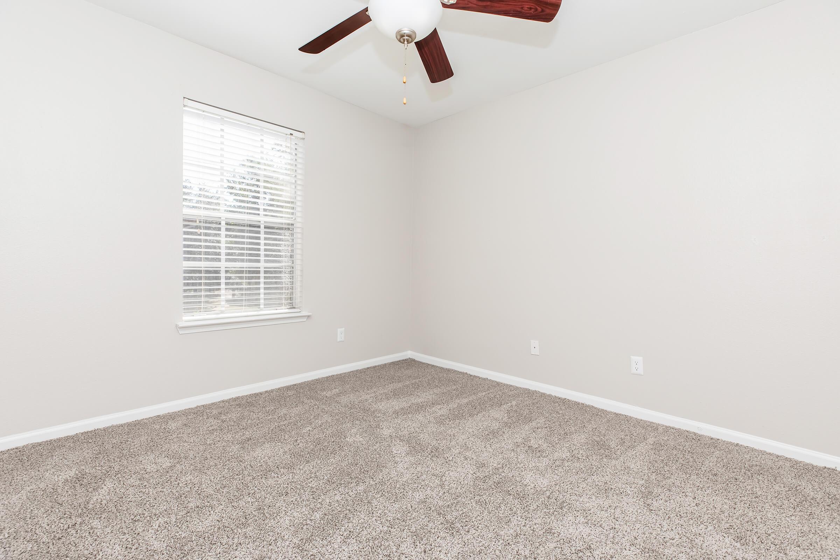
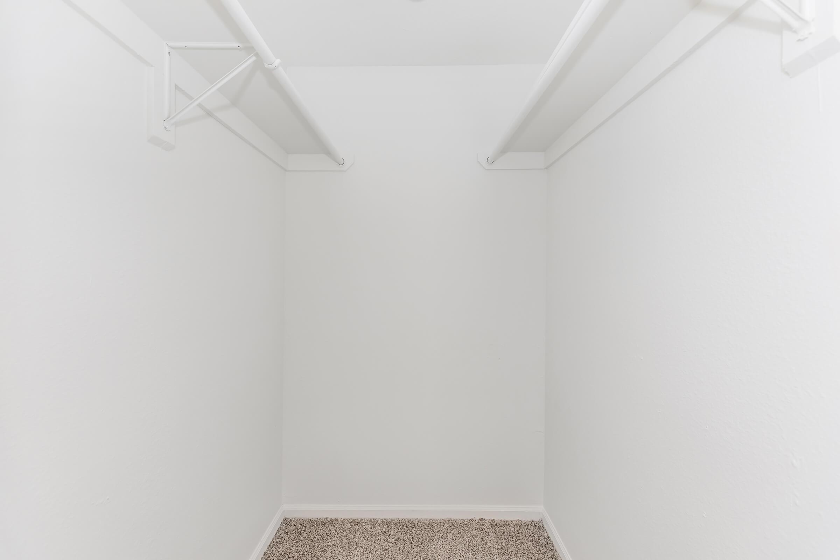
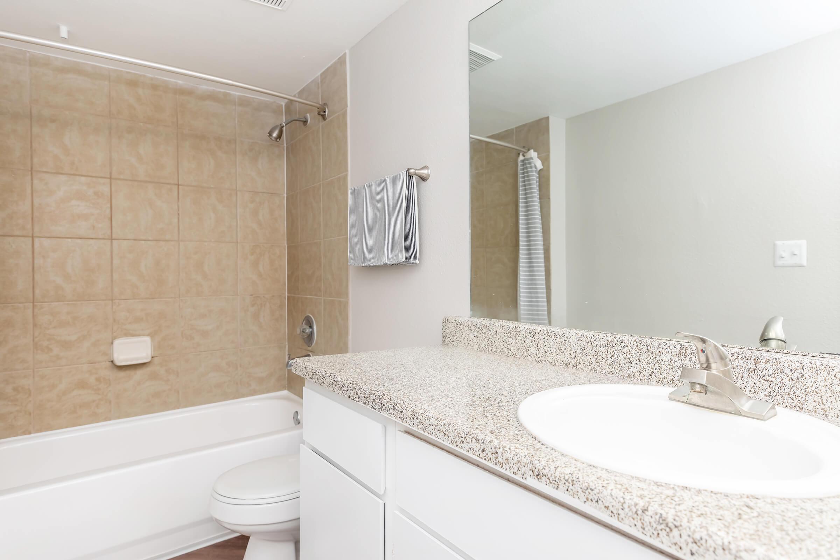
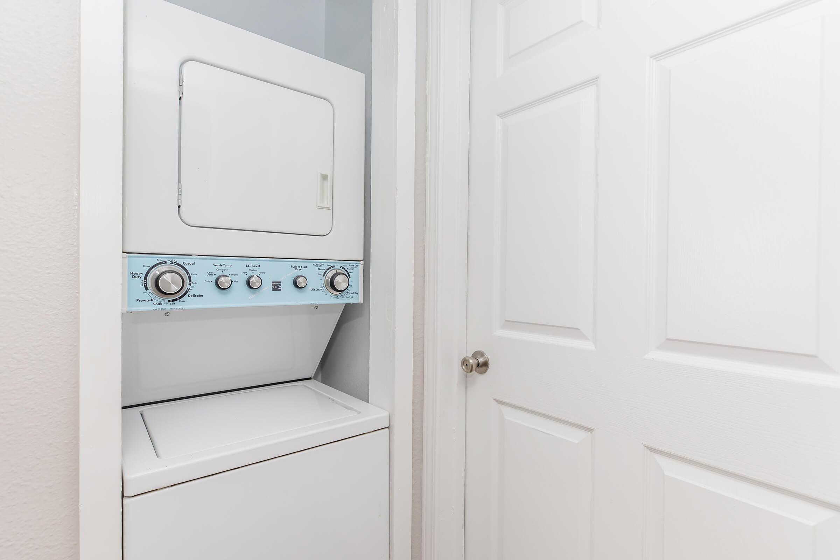
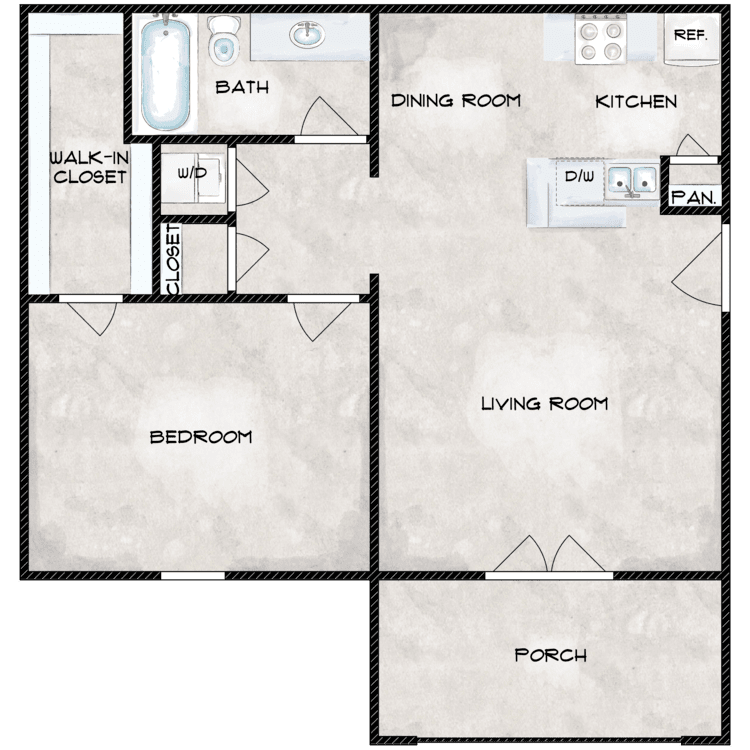
The Sussex
Details
- Beds: 1 Bedroom
- Baths: 1
- Square Feet: 685
- Rent: Call for details.
- Deposit: Call for details.
Floor Plan Amenities
- Air Conditioning
- All-electric Kitchen
- Balcony or Patio
- Breakfast Bar
- Cable Ready
- Carpeted Floors
- Ceiling Fans
- Central Air and Heating
- Ceramic Tile Floors
- Crown Molding
- Disability Access *
- Dishwasher
- Intrusion Alarm Available *
- Pantry
- Refrigerator
- Walk-in Closets
- Washer and Dryer In-unit
* In Select Apartment Homes
Floor Plan Photos








2 Bedroom Floor Plan
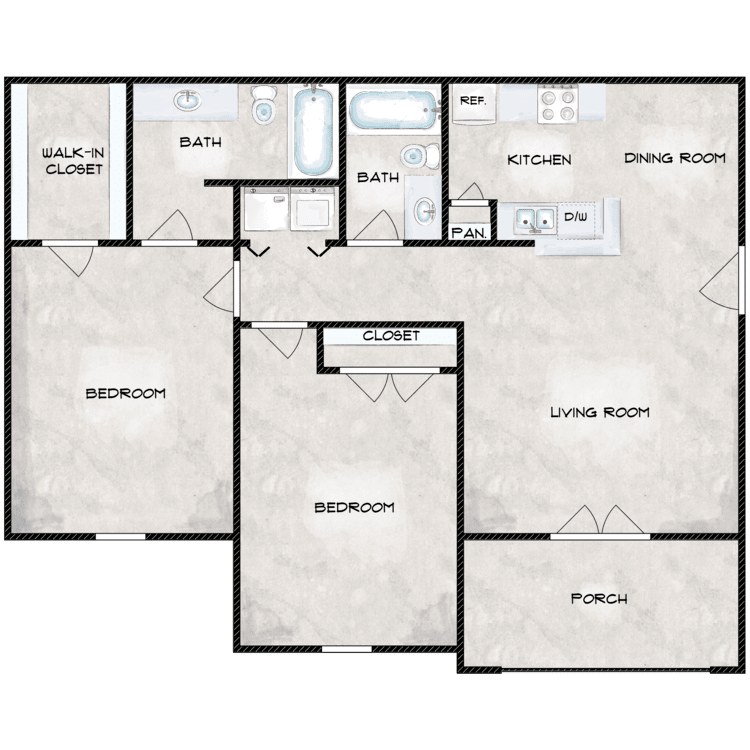
The Lancaster
Details
- Beds: 2 Bedrooms
- Baths: 2
- Square Feet: 963
- Rent: Call for details.
- Deposit: Call for details.
Floor Plan Amenities
- Air Conditioning
- All-electric Kitchen
- Balcony or Patio
- Breakfast Bar
- Cable Ready
- Carpeted Floors
- Ceiling Fans
- Central Air and Heating
- Ceramic Tile Floors
- Crown Molding
- Disability Access *
- Dishwasher
- Intrusion Alarm Available *
- Pantry
- Refrigerator
- Walk-in Closets
- Washer and Dryer In-unit
* In Select Apartment Homes
Floor Plan Photos







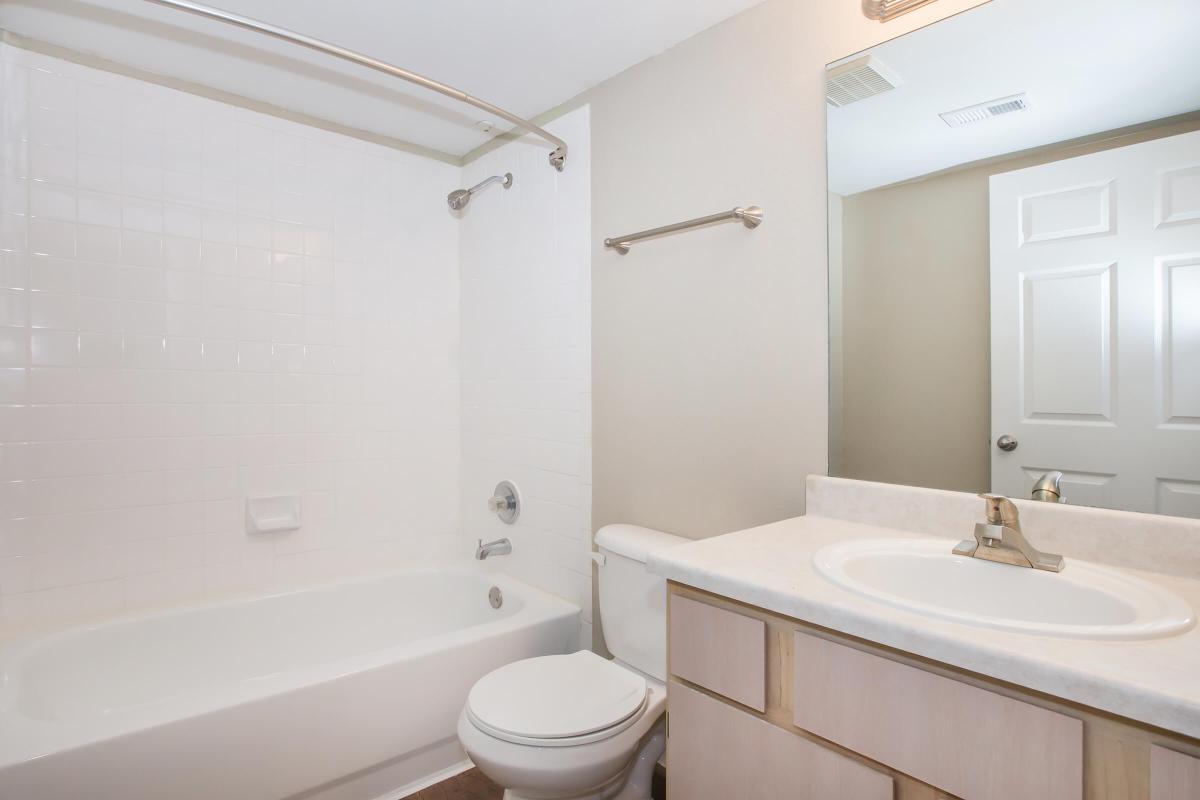

3 Bedroom Floor Plan
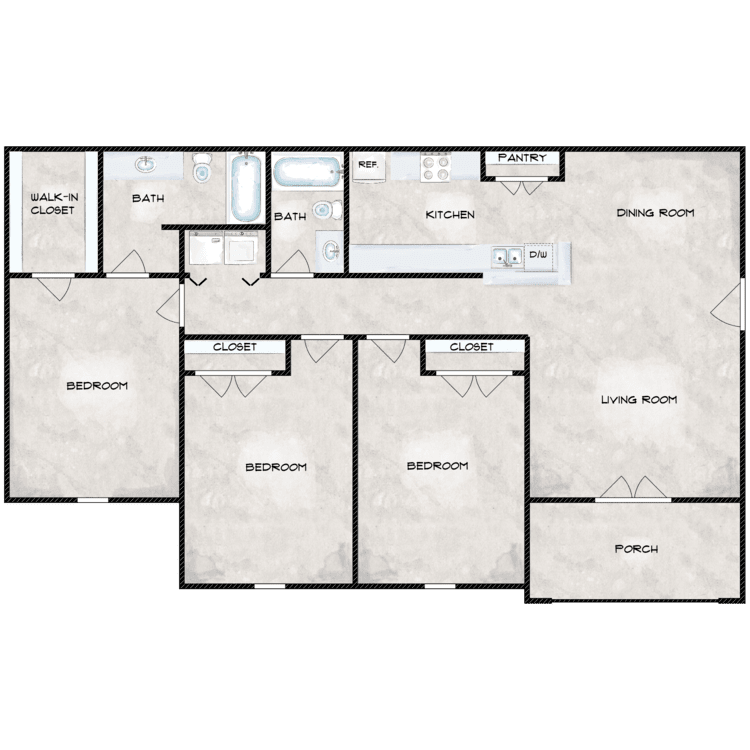
The Norfolk
Details
- Beds: 3 Bedrooms
- Baths: 2
- Square Feet: 1315
- Rent: Call for details.
- Deposit: Call for details.
Floor Plan Amenities
- Air Conditioning
- All-electric Kitchen
- Balcony or Patio
- Breakfast Bar
- Cable Ready
- Carpeted Floors
- Ceiling Fans
- Central Air and Heating
- Ceramic Tile Floors
- Crown Molding
- Disability Access *
- Dishwasher
- Intrusion Alarm Available *
- Pantry
- Refrigerator
- Walk-in Closets
- Washer and Dryer In-unit
* In Select Apartment Homes
Community Map
If you need assistance finding a unit in a specific location please call us at 409-254-3854 TTY: 711.
Amenities
Explore what your community has to offer
Community Amenities
- Barbecue Pavilions
- Beautiful Landscaping
- Play Area
- Copy and Fax Services
- Covered Parking
- Easy Access to Freeways
- Easy Access to Shopping
- Gated Access
- Intrusion Alarm Available
- On-call Maintenance
- Pocket Parks with Inviting Picnic Areas
- State-of-the-art Fitness Center
Apartment Features
- Air Conditioning
- All-electric Kitchen
- Balcony or Patio
- Breakfast Bar
- Cable Ready
- Carpeted Floors
- Ceiling Fans
- Central Air and Heating
- Ceramic Tile Floors
- Crown Molding
- Disability Access*
- Dishwasher
- Intrusion Alarm Available*
- Pantry
- Refrigerator
- Walk-in Closets
- Washer and Dryer In-unit
* In Select Apartment Homes
Pet Policy
Pets Are Welcome Upon Approval. Breed restrictions apply. Non-refundable pet fee is $300 with a $100 deposit. Non-refundable pet fee for 2nd pet is $100 with a $100 deposit. Monthly pet rent of $10 will be charged per pet. Your furry friend will have a "pawsome" time at Kingsgate with all of our pet-friendly features! Pet Amenities: Bark Park Dog Wash Station Leasing Center Treats Pet Waste Stations
Photos
Amenities
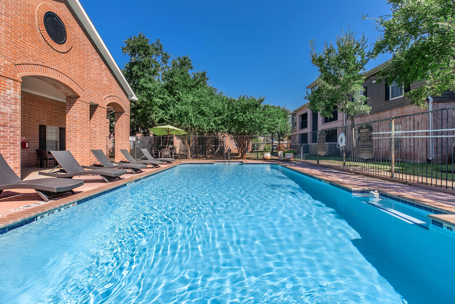
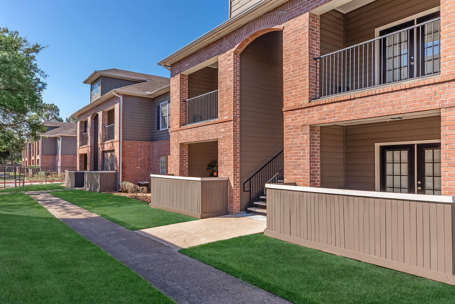
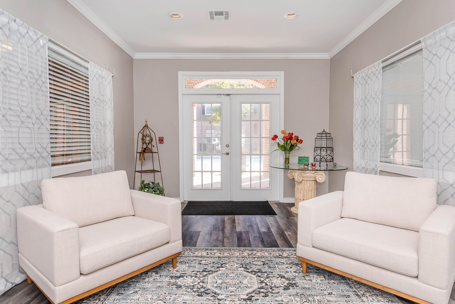
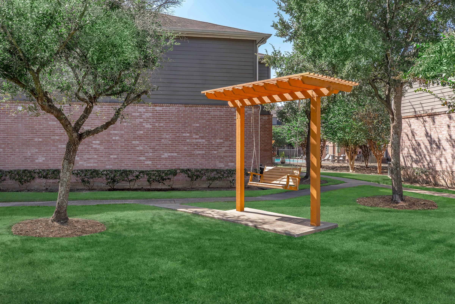
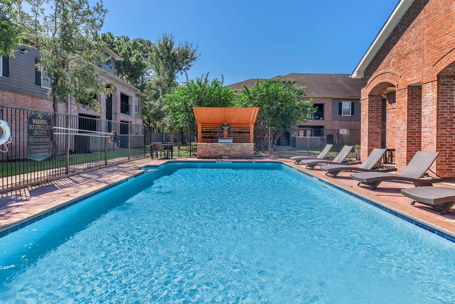
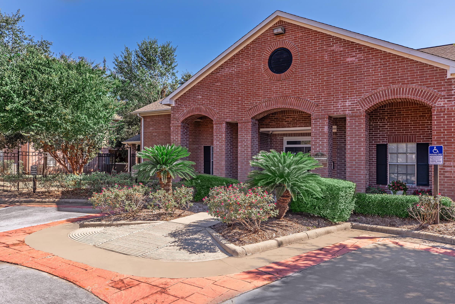
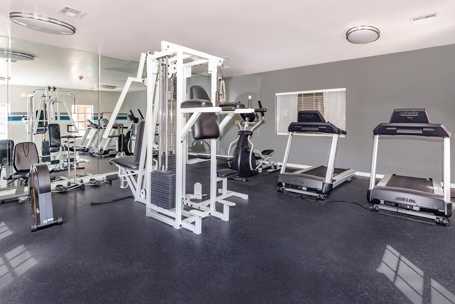
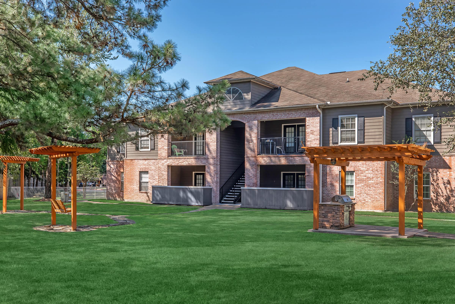
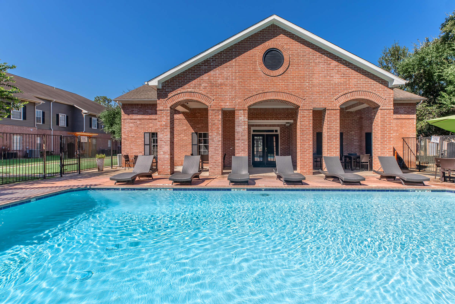
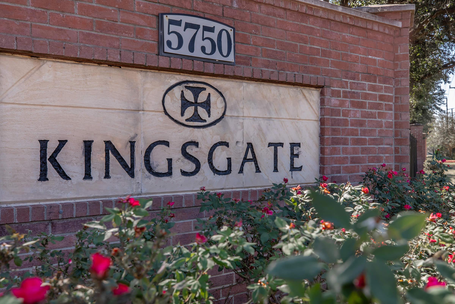
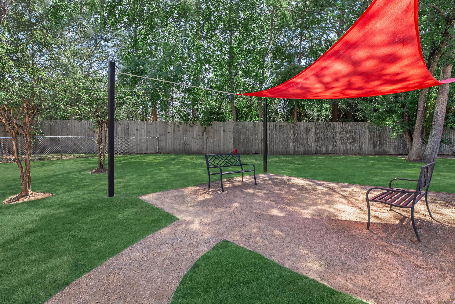
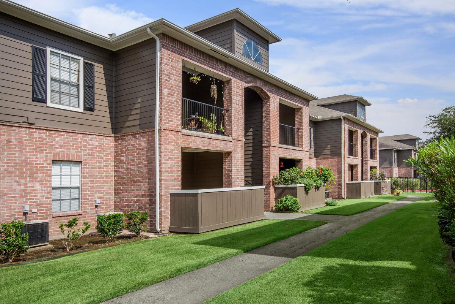
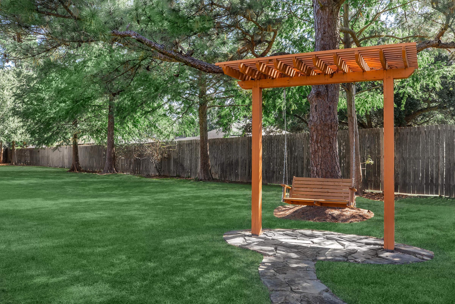
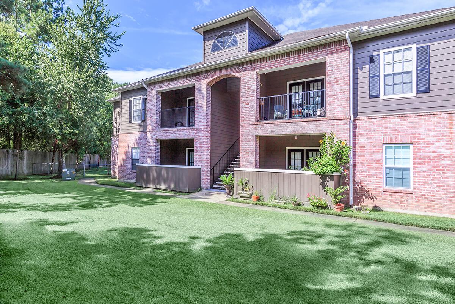
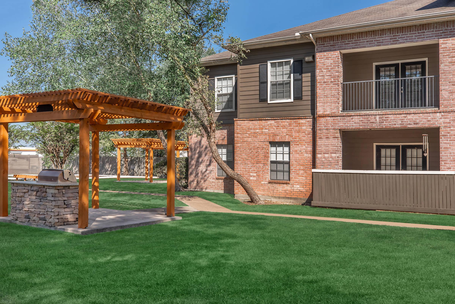
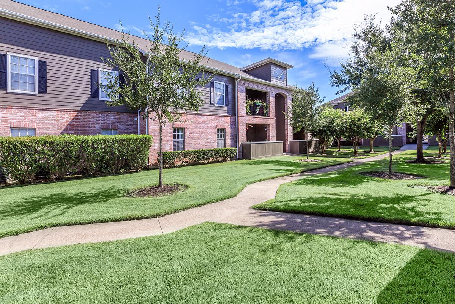
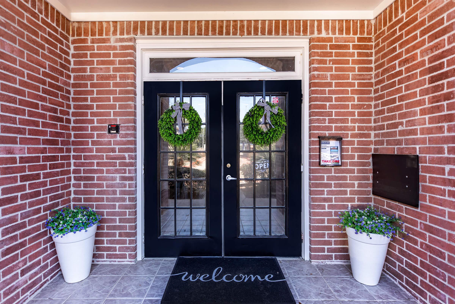
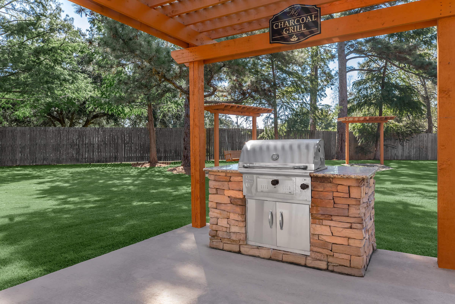
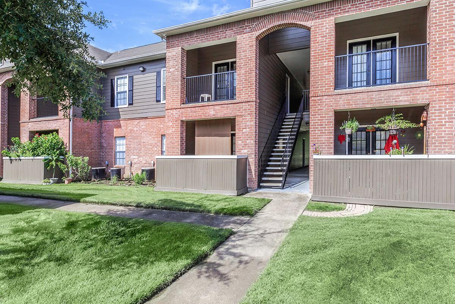
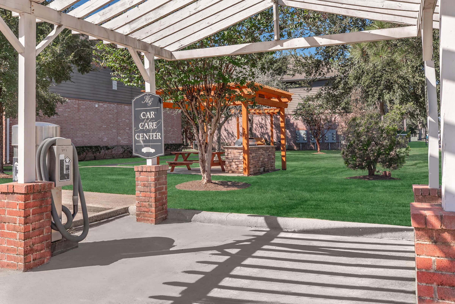
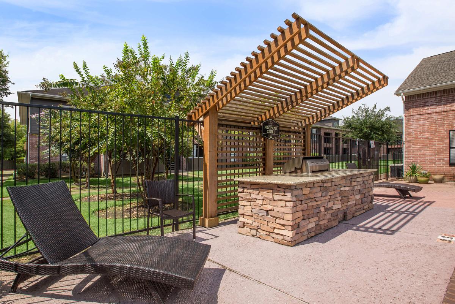
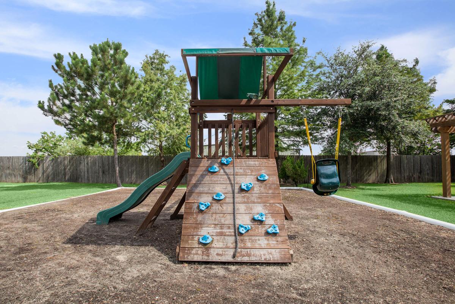
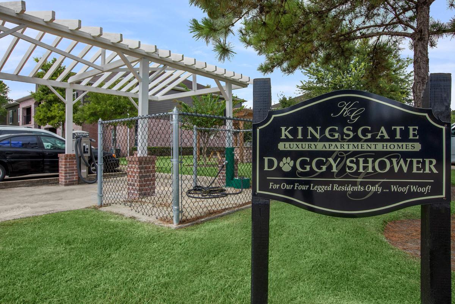
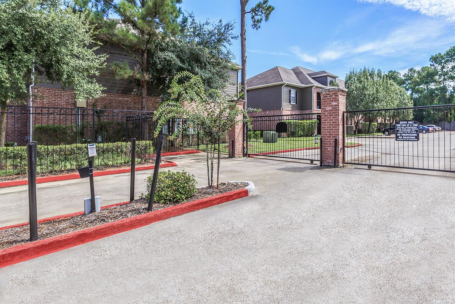
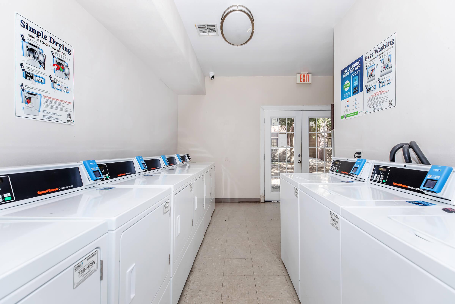
The York








The Sussex








The Lancaster









Neighborhood
Points of Interest
Kingsgate
Located 5750 N Major Drive Beaumont, TX 77713Bank
Cinema
Elementary School
Entertainment
Fast Food
Fitness Center
Grocery Store
High School
Hospital
Mass Transit
Middle School
Park
Post Office
Preschool
Restaurant
Shopping
Contact Us
Come in
and say hi
5750 N Major Drive
Beaumont,
TX
77713
Phone Number:
409-254-3854
TTY: 711
Office Hours
Monday through Friday: 8:00 AM to 5:00 PM. Saturday and Sunday: Closed.